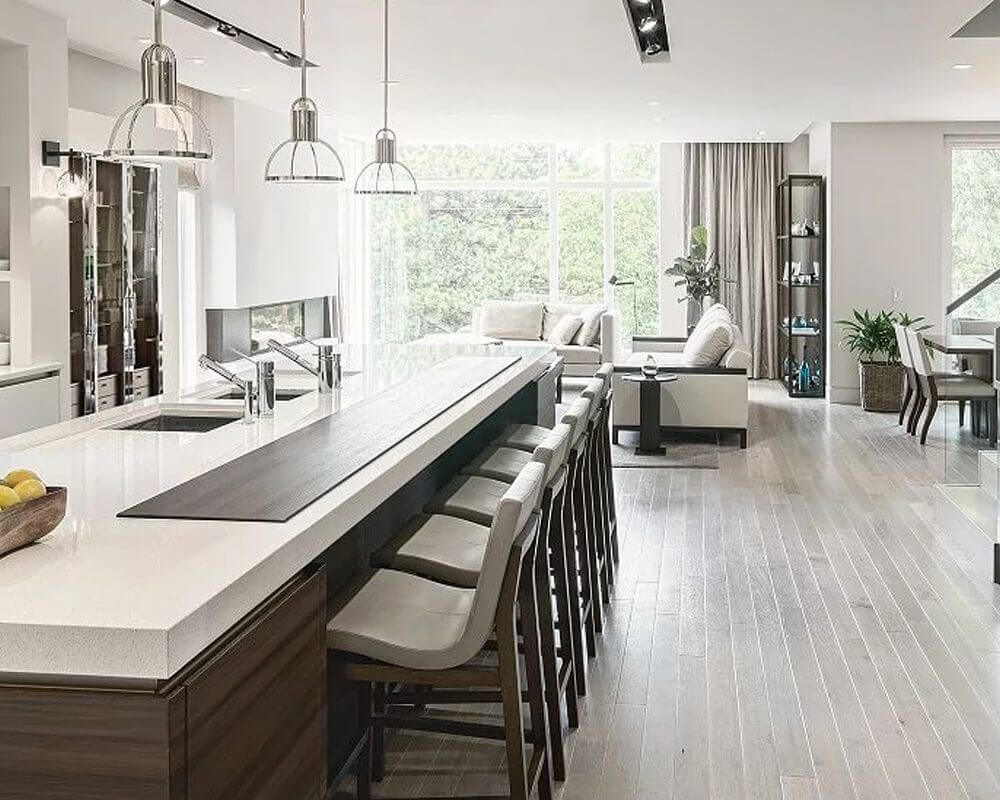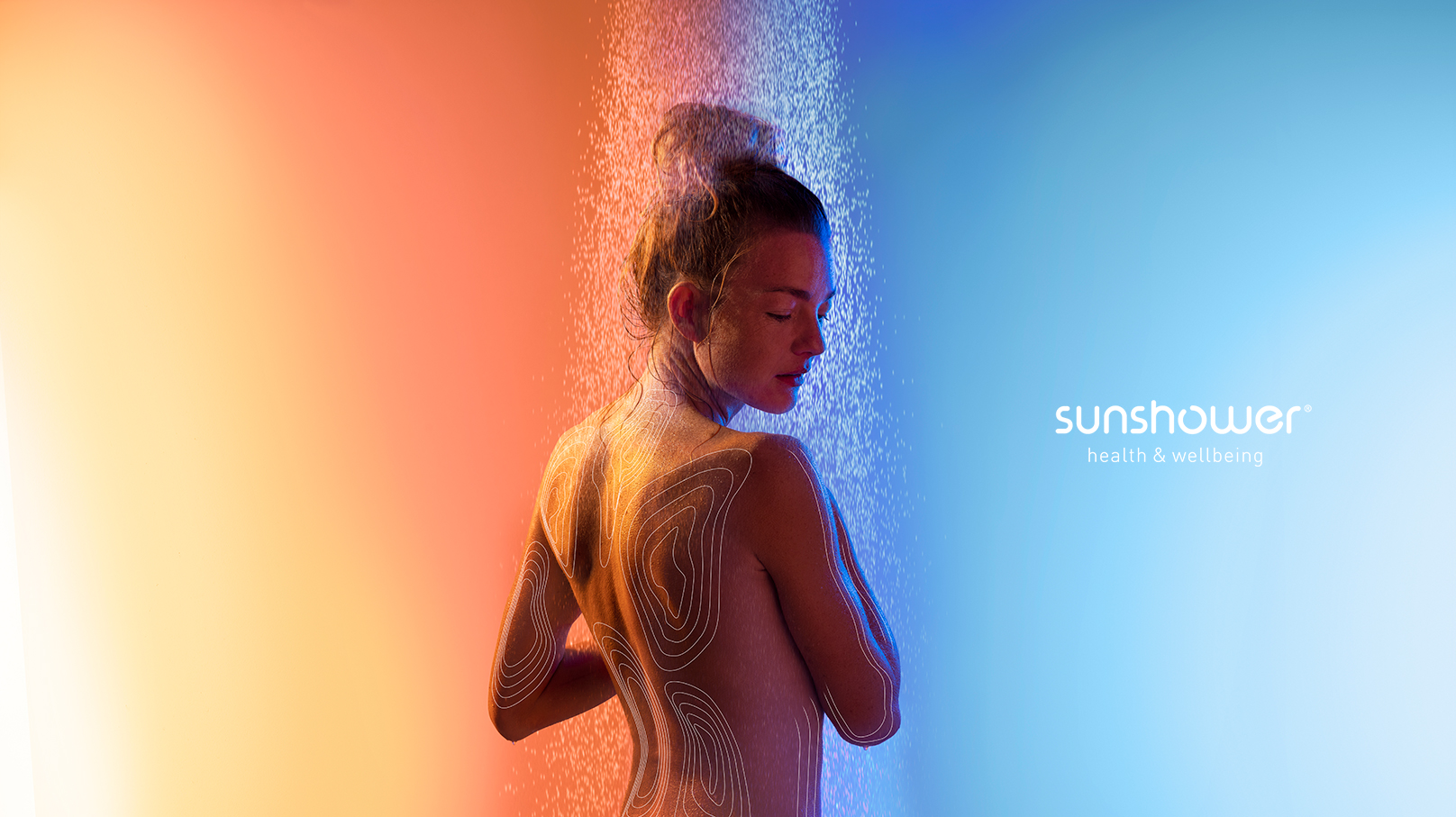Remote Kitchen & Bathroom Design Service
19th May 2020Launching Our New Remote Kitchen & Bathroom Design Service
These unprecedented times call for new solutions. That’s why we are launching our brand new remote kitchen and bathroom design service.
Our team of skilled interior designers are all working from home and eager to make your dream kitchen or bathroom become a reality. So if all this extra time at home has left you dreaming about a new kitchen or bathroom, then why not get in touch with our trusted and talented team?
What Do I Need To Do?
In order for us to complete a draft custom design of your bathroom or kitchen for your approval, we will need you to send a floor plan providing details of the layout of the room you are looking to redesign.
Draw a rough outline of the floor plan making sure you mark on it all door openings and windows. Organise your floor plan by labelling each wall (A,B,C,D…) this will make communication easier) and note if they are internal or external walls.
Then take your tape measure and mark the length of each wall accounting for the entire length, then measure wall sections individually including door openings, window reveals etc. that make up the entire wall lengths.
Please also include window sizes and sill heights as well as the ceiling height and any additional important information e.g. roof lights, vaults etc.
Once you have drawn up your floor plan, all you need to do is send your plans over to us on email to info@zestbathroomsandkitchens.co.uk or via a direct message us on the Zest Bathroom & Kitchens Instagram channel…
Nice to Have’s…
If you have the time, it would also be great to have some of your thoughts on the kind of design and style you are looking for, as well as any likes or dislikes that we should be aware of prior to commencing the detailed designing process.
Of course, a potential budget for the project would also be ideal so that we can make sure that we come up with a custom kitchen or bathroom design that is realistic for you.
Additionally, it would be great if you could send through some pictures of the room you are looking for us to redesign so that we can get a feel for the space and natural light available. The secret to a good design really is all in the detail.
Over to Us…
After we have had a chance to study your notes, images etc. your designer will make contact with you to introduce themselves and ask any further questions they might have to complete their brief, ahead of beginning your design and specification.
This might include when you want to complete the work, your budget, if you already have an installer or require one etc.
Be sure to specify any preferred times or days for us to get in touch to discuss your plans so that we don’t disturb you at an inconvenient moment.
Don’t Put Your Bathroom & Kitchen Planning on Hold
The next time you hear from us we will be eager to present to you our thoughts and plans for your new room, which will carefully include everything you asked for in your brief – plus a little ZEST for good measure!
We will talk you though our considered layout and product specification chosen specifically with you in mind, your property and your budget. By working remotely we can ensure the safety of both our team members and customers.
So what are you waiting for? Make your time at home that little bit sweeter by letting us plan your perfect new space.








 Share on Facebook
Share on Facebook Share on Twitter
Share on Twitter











